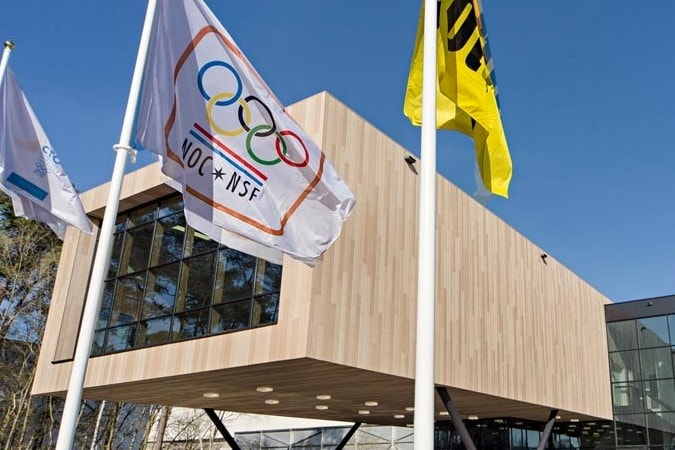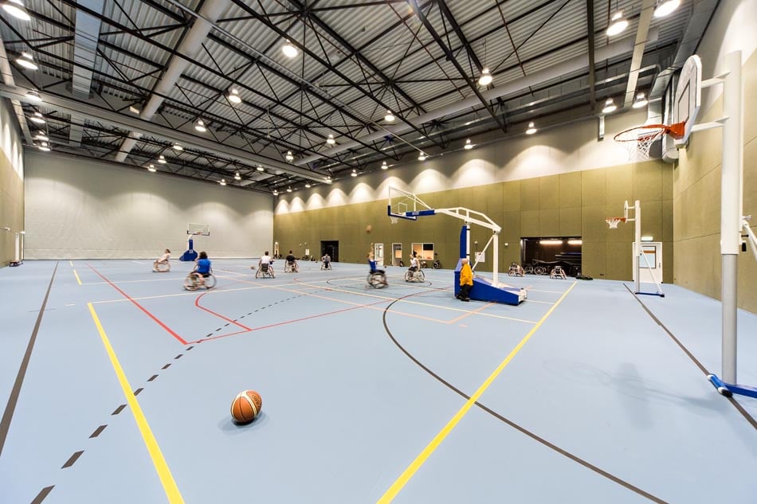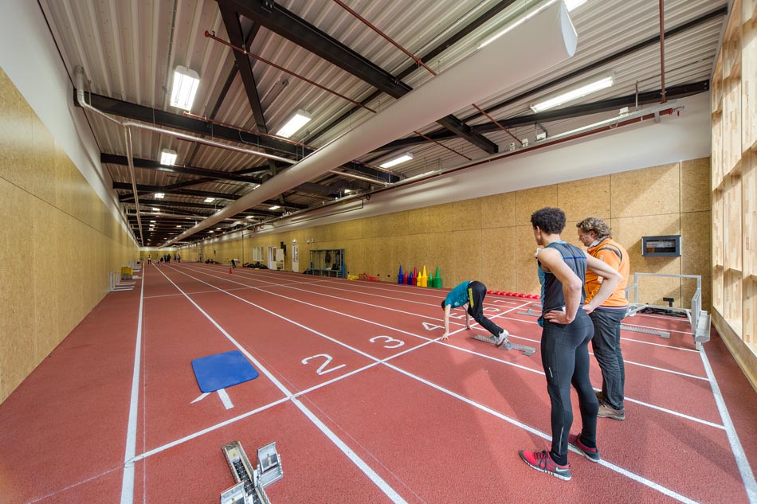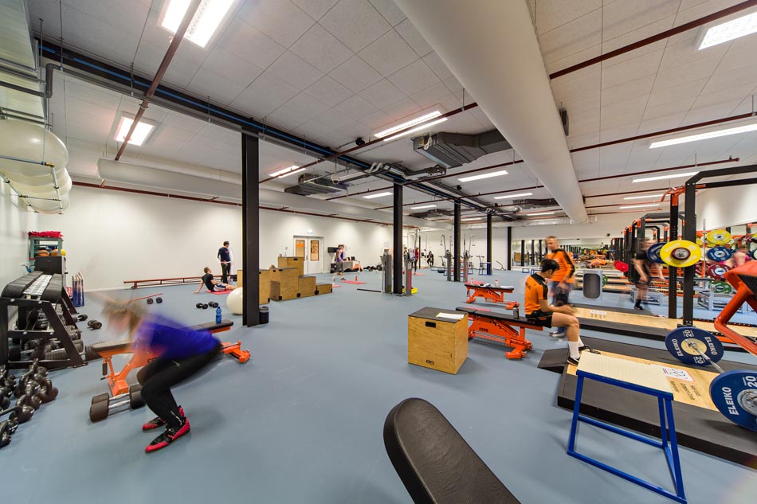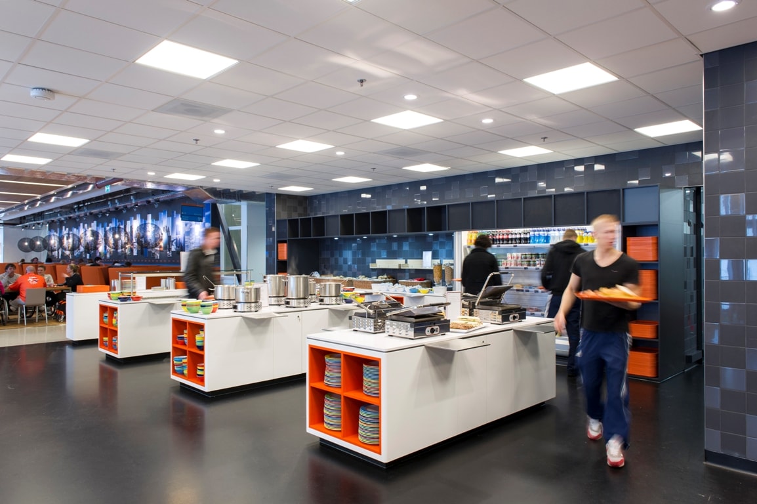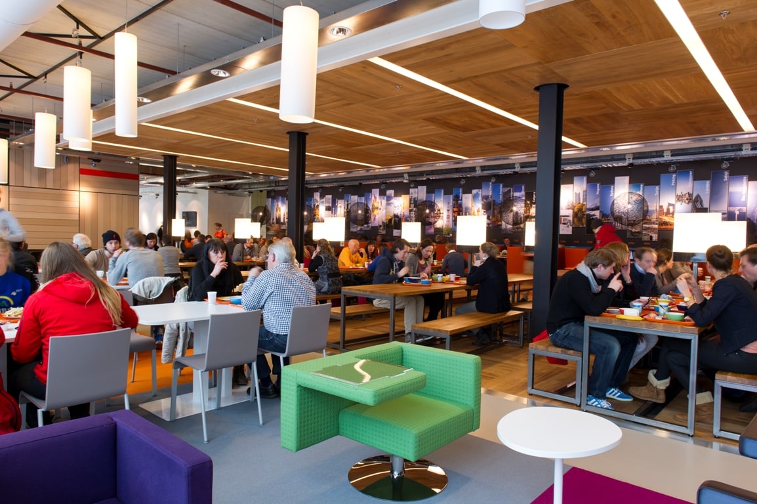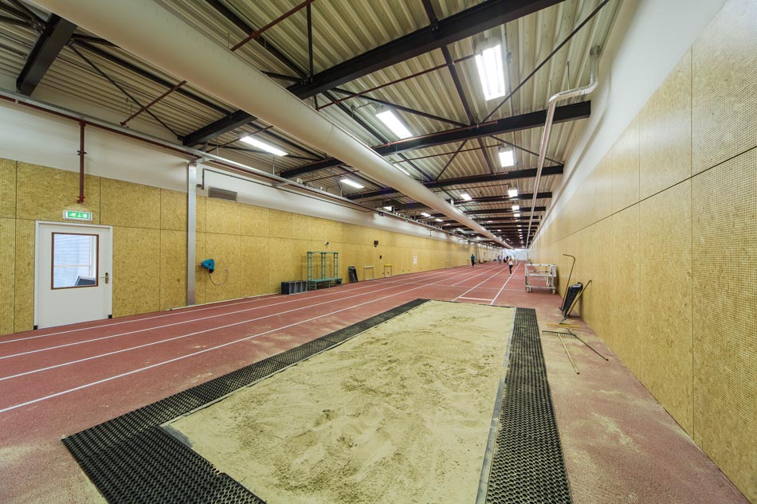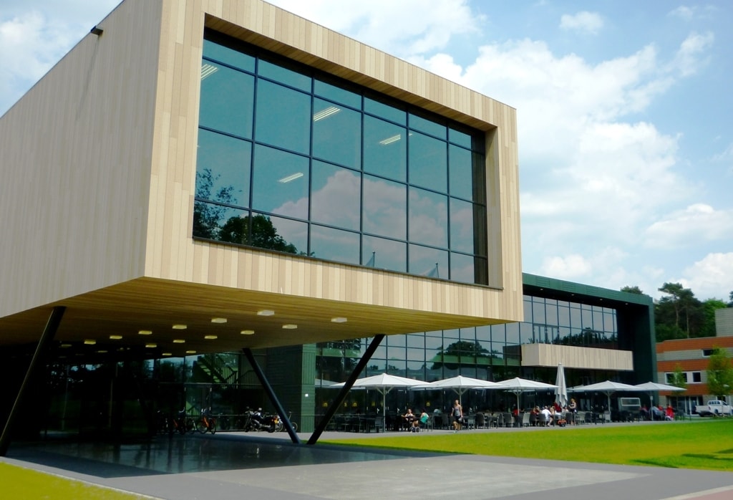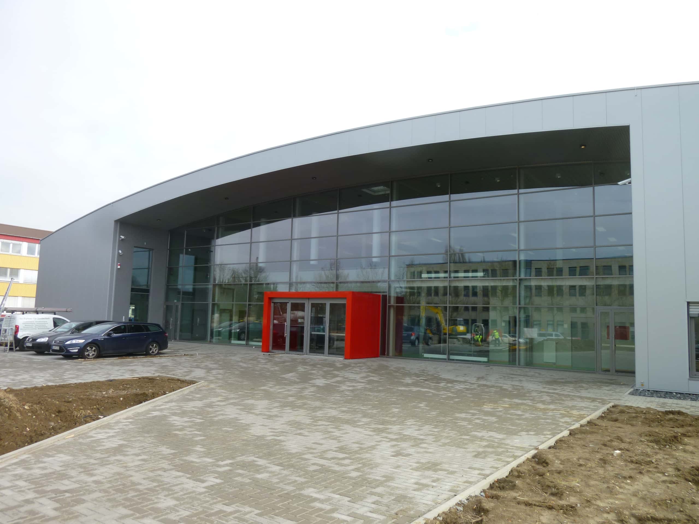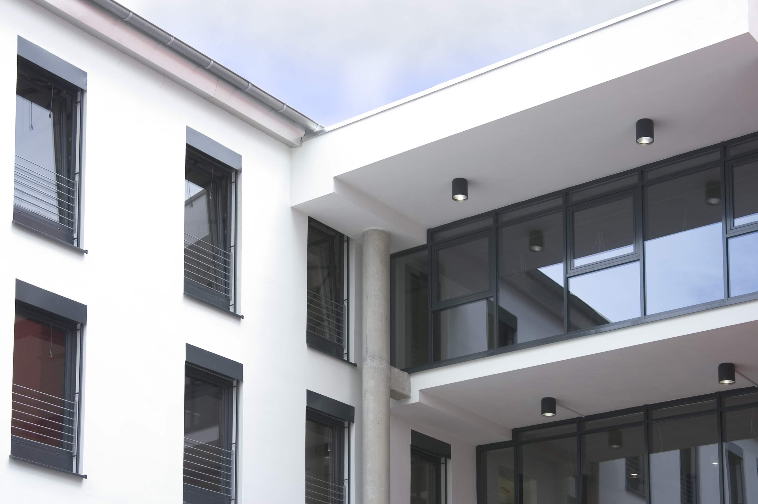Arnhemhal Papendal
As part of the master plan for Olympic Training Park Papendal, the fourth Dutch Centre for Top Sports and Education in The Netherlands was specifically designed as a training centre for elite athletes.
Apart from two connected sports halls (24 x 44 m each – 88m together), there are dedicated halls for sprint (130m), athletics and combat sports. The strength and recovery areas are amongst the best in Europe with regard to quality of finishes and services as well as size. The restaurant offers individual nutritious advice for the athletes, special attention was paid for paralympians, and in the sports hall, high-speed cameras with GPS and the latest measuring technology will be provided to optimise the athletes’ coaching.
Sustainable
Whilst developing the plan, sustainability has been a key theme. The is reflected in the choice of materials, such as low maintenance preserved timber cladding. In addition, the hall has very high insulation values and energy saving installations including thermal energy storage. These installations are used for the entire Papendal Training Park. Even the heat from the kitchen air is recovered.
BIM
Pellikaan and the design team worked with Building Information Modeling (BIM). Information of all parties, from architect and structural engineer to M&E engineers braught together in a 3D model of the building. The bid advantage is that the different works fit in with eachother perfectly from the start.
