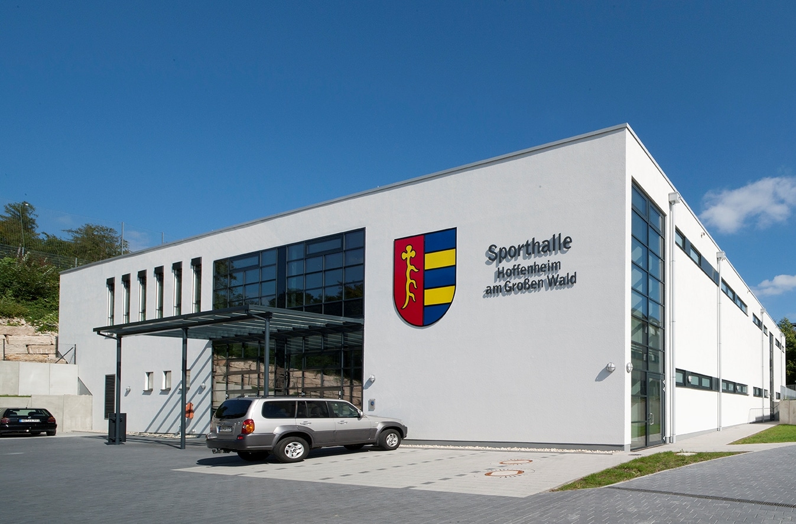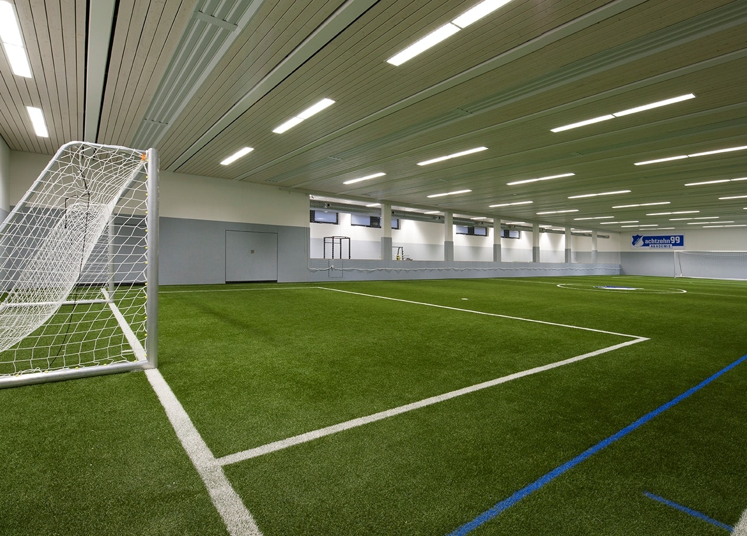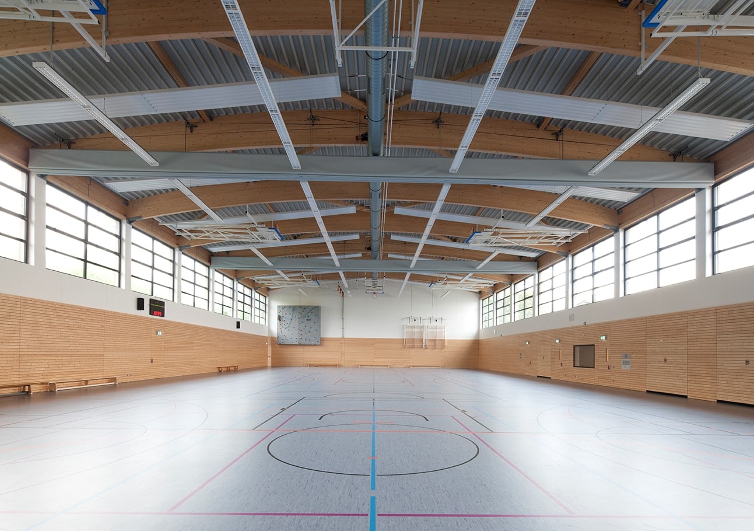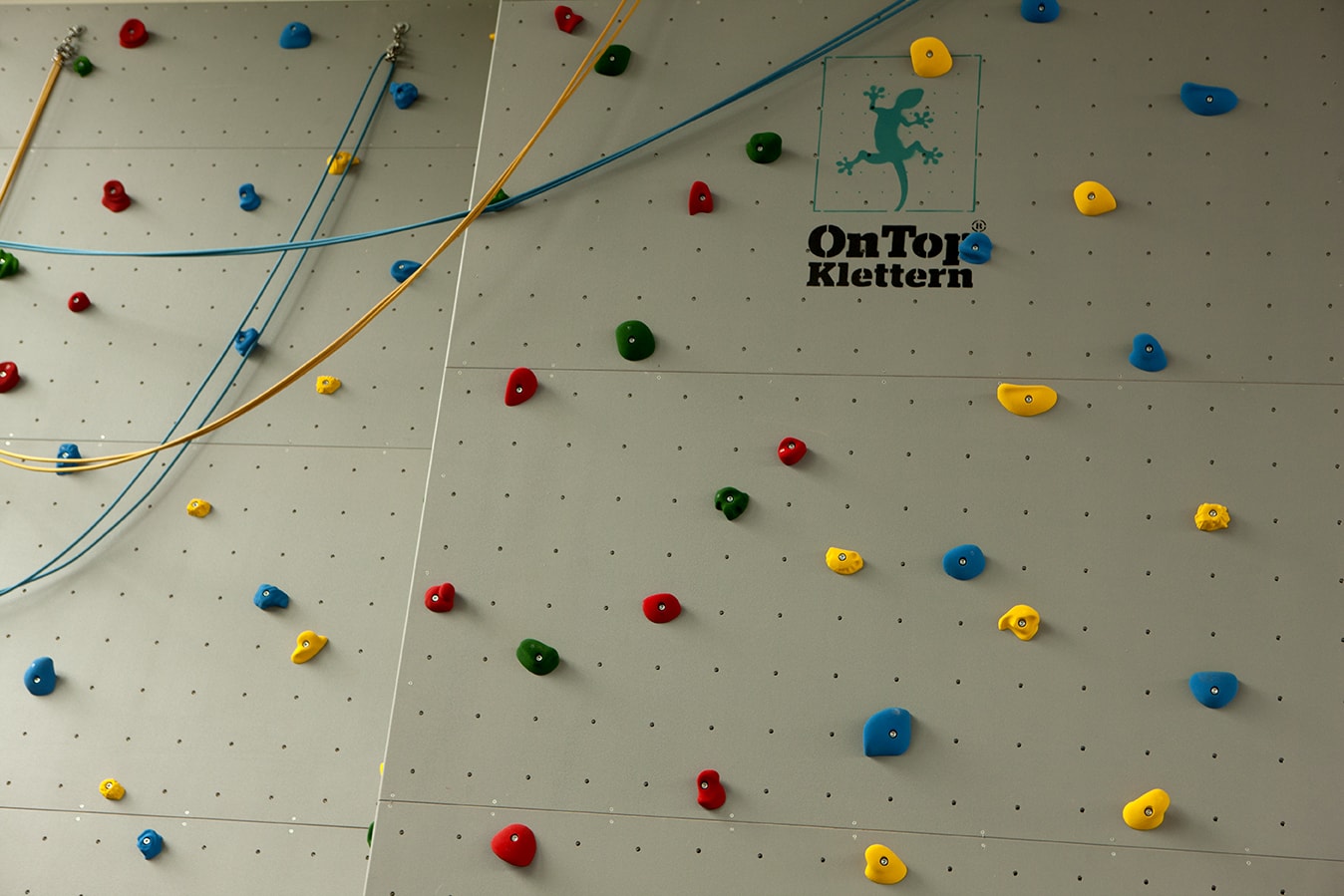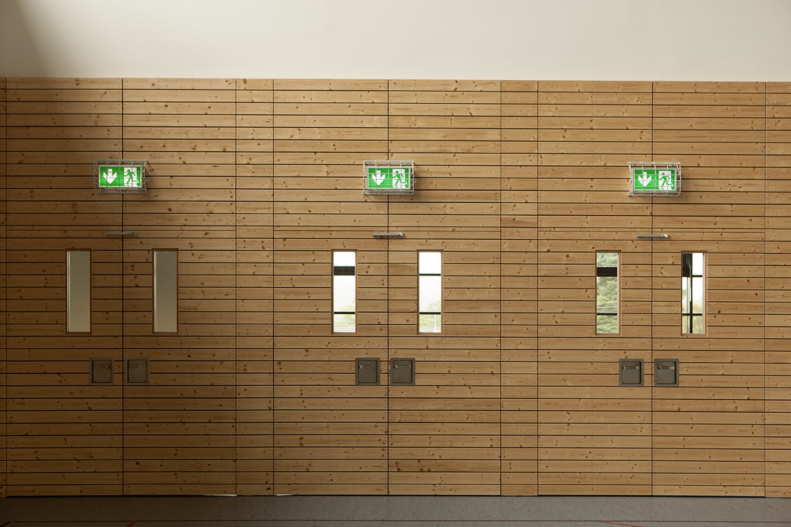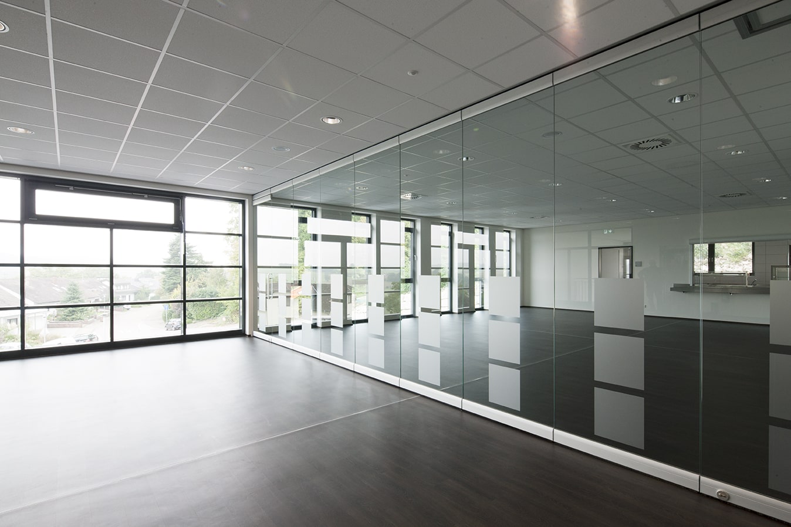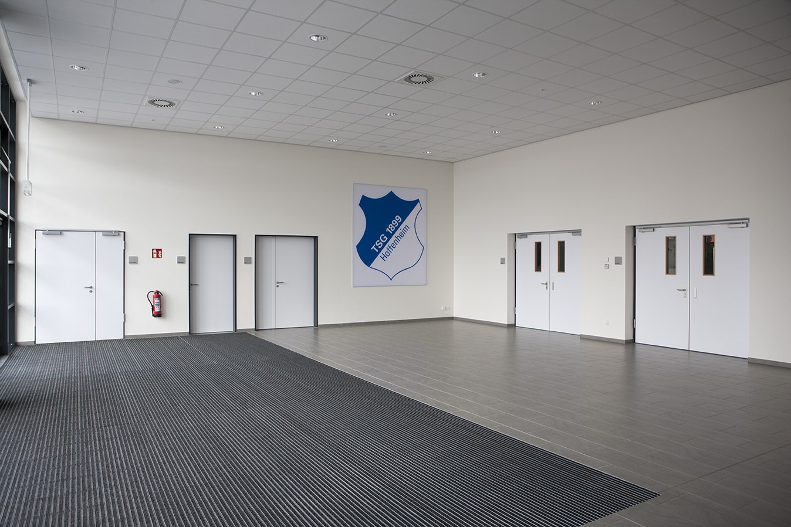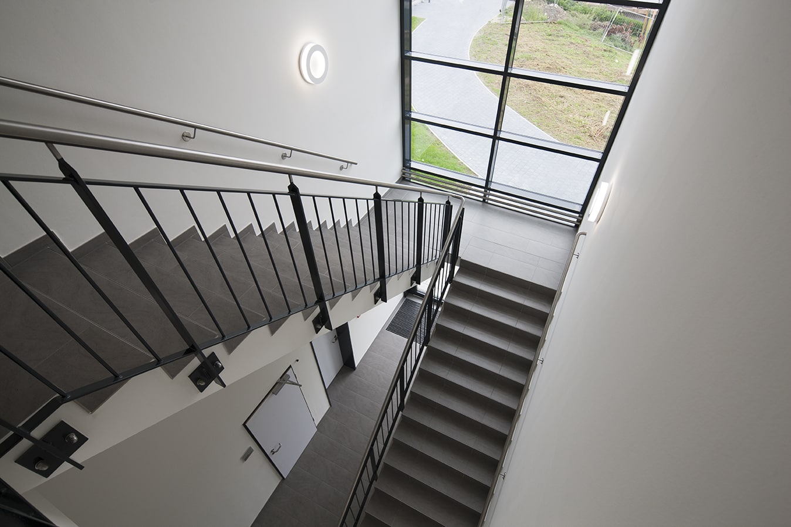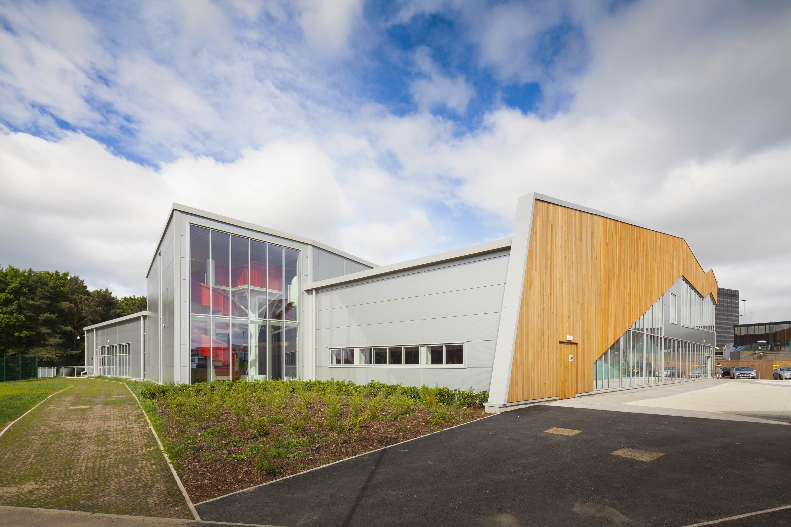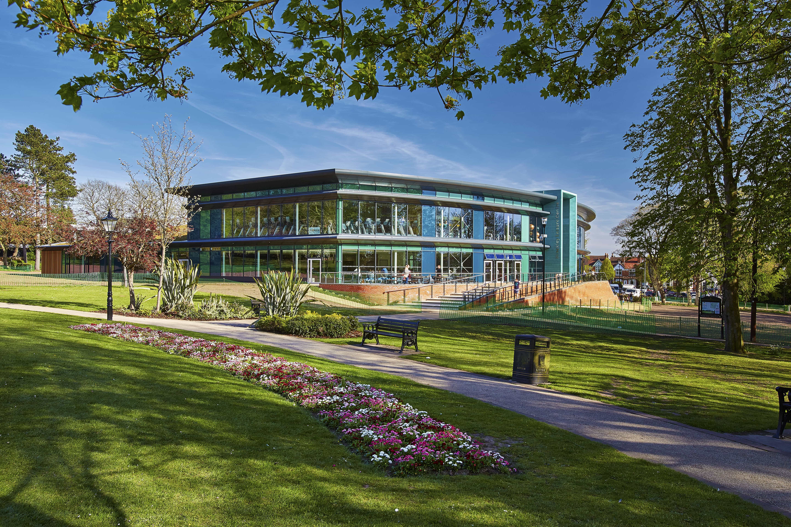Sports Hall Hoffenheim „Am großen Wald“
On the location of the old school sports hall in Hoffenheim, a new 2 storey sports hall was erected.
Most of the ground floor is used for an indoor artificial football pitch for the youth teams of Bundesliga Club TSG 1899 Hoffenheim. Apart from that, there is a sprint track and gym areas for strength and coordination trainings.
The first floor is a full height sports hall which can be separated in three parts for simultaneous use by multiple groups. The hall, which has the floor markings for all usual indoor sports, also has an extractable climbing wall.
The changing areas and storage areas are accessible for all, just like the rest op the building. The large glass elevation ensures that the Foyer offers a good atmosphere for events for the school and the sports clubs using the building.
This is the second project that Pellikaan built with the Dietmar Hopp Foundation, the first was a school sports hall in St-Leon Rot.
